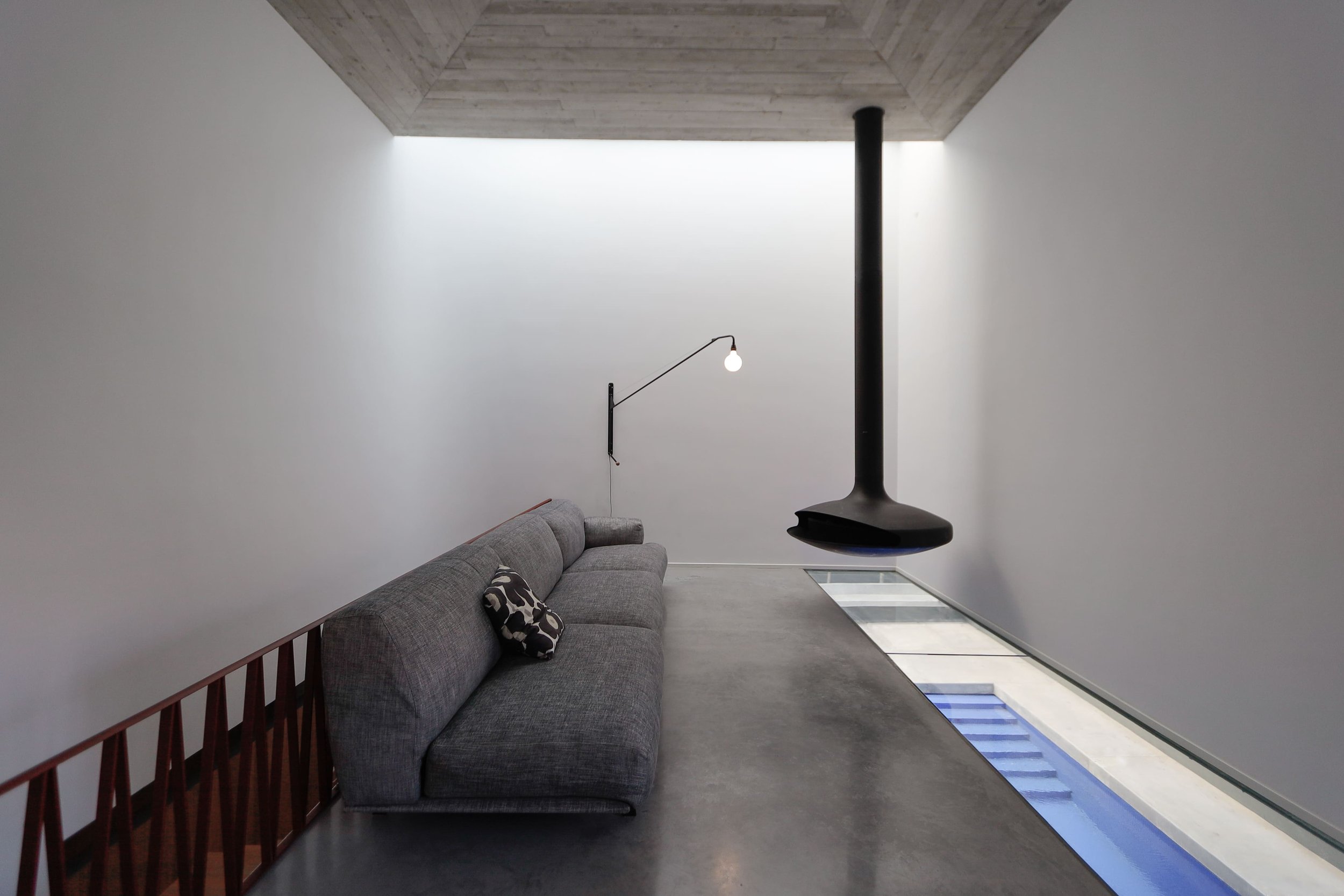Villa Saudade
Balzan, Malta
A villa built around a 100-year-old cypress tree, within a strict passive-design brief, which included inverting a traditional home layout by placing the sleeping areas on lower levels, and living areas upstairs.
A central yard achieves cross-ventilation in all rooms, predominantly built out of high-grade insulated Thermablock™.
All the spaces allow for play of light – with apertures placed on all six sides of the building, bringing in light and views, and a cantilevered living room aperture that overlooks the pool.
Photos by Hanna Briffa







